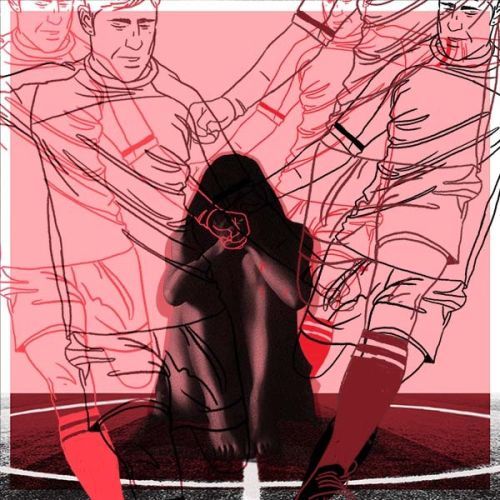Schools and architecture: inclusiveness, inspiration and helping people in need
Designing a school involves numerous challenges – it is a place of education, a space that should inspire, and a durable and safe building made of environmentally friendly materials that will serve for years. These requirements are met by a new school in Gentofte, Denmark, made of Norwegian Kebony wood, which matures over time. Another example of modern Nordic architecture is the Mesterfjellet school in Larvik, Norway, with numerous windows. These windows provide natural light, friendly to humans and the environment.
Fuqiang Primary School in Shenzhen offers, among others, roof gardens and deep window recesses – a space for conversations and learning. According to the architects, “The school was designed based on the idea of a hybrid space to arouse curiosity and passion for exploration, and the space plays the role of a ‘third teacher’ and is an integral part of the student’s education.”
The campus in Exmouth, UK, is designed to meet the needs of deaf people. It is based on a philosophy known as Reverse Inclusion, in which the needs of deaf and disabled students are the starting point for design, and then the design is adapted to hearing people’s needs. Meanwhile, London studio Zaha Hadid Architects has created a series of tent-like schools and clinics for people displaced in the Middle East. Each modular structure has a steel frame, concrete foundations and stretched fabric roofs. The modules, which have already been delivered to charities, can be easily assembled.























