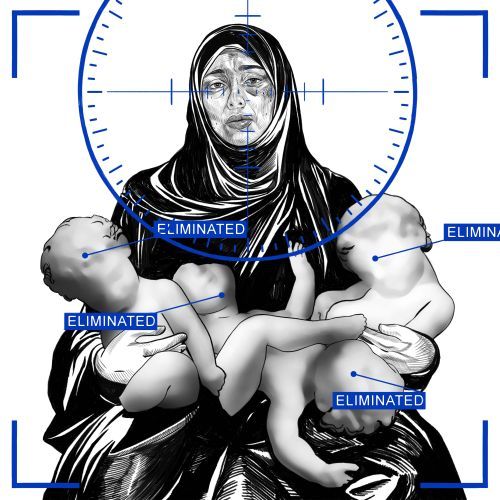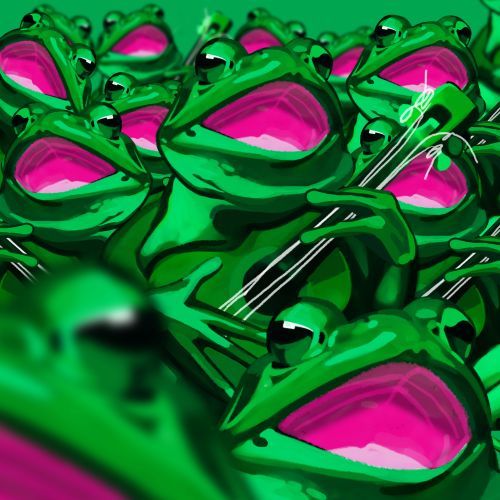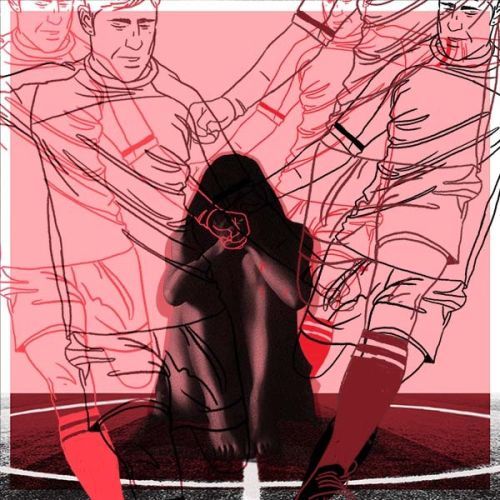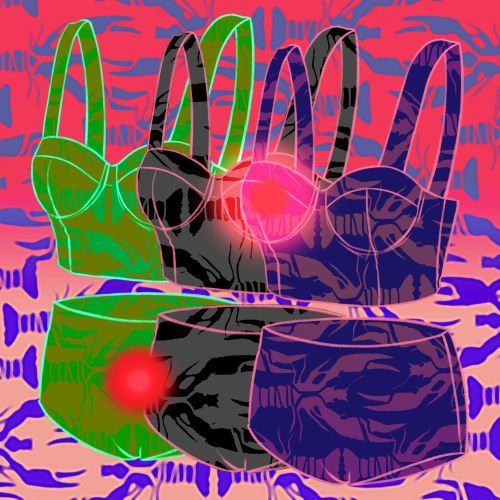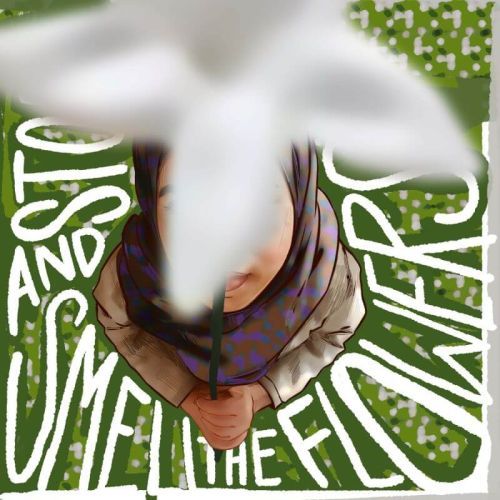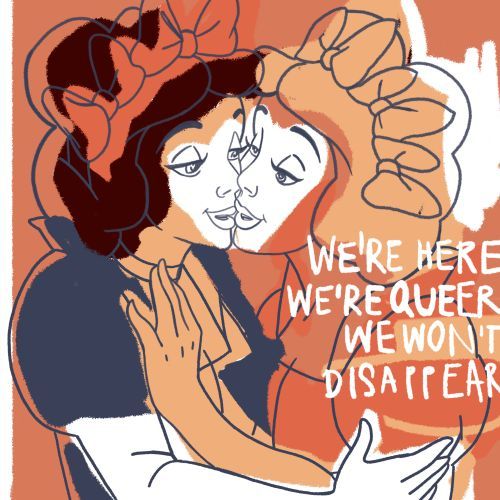Bioregional design and 3D printing in construction
Bioregional design, i.e. “field-to-building” architecture, is a low-carbon way to fight the climate crisis in the built environment, which is responsible for approx. 40% of global CO₂ emissions. Bioregional design is based on using local ecological construction methods and materials obtained from local ecosystems, which help the environment regenerate. An example of a bio-architectural future is LUMA Arles, a contemporary art campus in southern France. There is, e.g. a building where the door handles are made of salt, the walls are made of sunflowers, the furniture is made of Japanese knotweed, and the wall dyes are made of filtered urine.
The largest 3D printed structure in Europe will be the data centre in Heidelberg. It will be 54 m long, 11 m wide and 9 m high. Its facade resembles a curtain that flows around the structure of the building. Most of the time, only two workers operate the 3D printer on-site. It also saves on waste and working time. According to COBOD, a manufacturer of 3D printing technology, by 2022, 130 buildings with an area of more than 10 m2 each have been printed worldwide, almost half of which were completed last year.
According to a yet-to-be-peer-reviewed study from the University of Technology Sydney (UTS), a small indoor plant-based green wall at home or in the workplace can take up to 8 hours to effectively remove toxic and carcinogenic pollutants from street exhaust. Devil’s ivy, Arrowhead plants, and Spider plants were used in the green walls.



